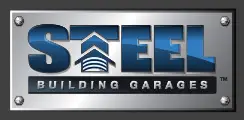HOW TO ASSEMBLE
A STEEL BUILDING
Steel Building Garages offers an industry-leading, do-it-yourself steel garage kit system. Our metal buildings have specifically been designed and manufactured for do-it-yourself construction with you, the customer, in mind. With each kit, we include written step-by-step installation instructions with factory-approved blueprints that are easy to follow and require only a few basic tools.
Our steel garage buildings offer easy assembly. Customers erect their steel building garages themselves without the need for specialized tools and equipment or expensive labor. If you’re handy with a few basic tools, you are QUALIFIED! Our objective is to keep your steel building project running smoothly from start to finish so you can have complete confidence at every turn during construction.
The three basic steps:
- Assemble and install frame
- Attach roofing and sheeting
- Attach windows and doors, and enjoy!
Base Rail
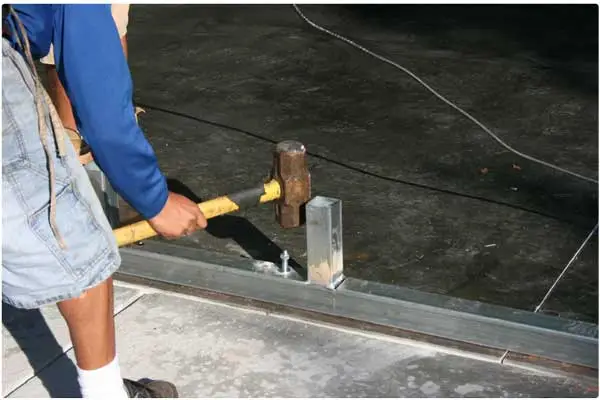
Steel Frame Base Rail Installation
Side Wall
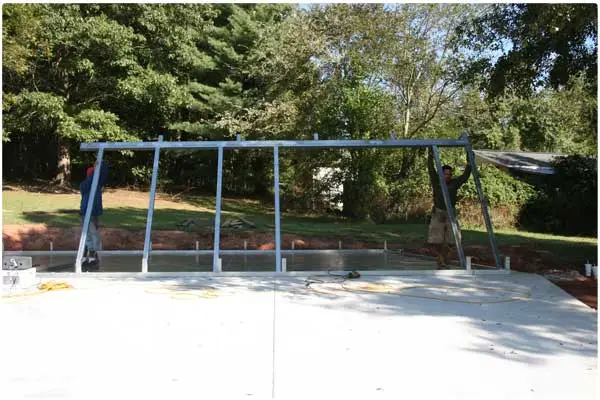
Steel Frame Installation
Because the foundation of your building depends upon local soil and loading conditions, this is one area where most people engage a local contractor or other construction professional. A professional civil engineer can help select your site Determine what site preparation is requiredDesign the best foundation for your buildingSupervise construction to ensure design details are interpreted correctlyYour Steel Building Garages consultant can assist you in finding out the best footing and slab options for your project.
End Walls
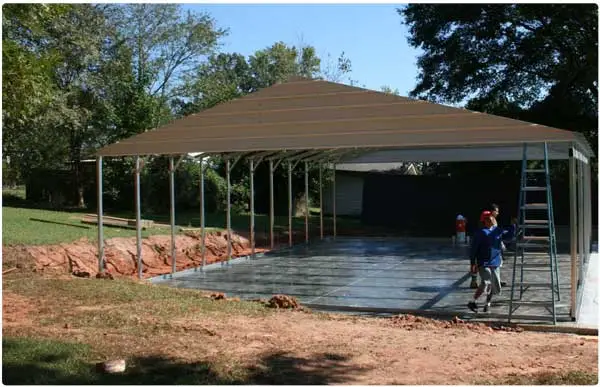
Metal Sheeting End Walls
Metal Roofing
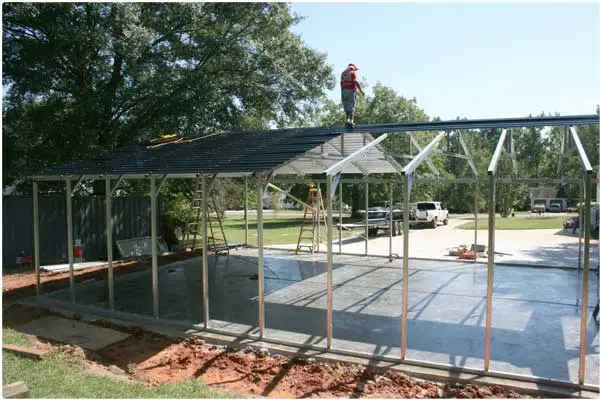
Metal Roofing Installation
The engineered steel frame trusses of your Steel Building Garage are the major components which create the structural strength for your garage for both the sidewalls and roof system. Complete assembly instructions are supplied in your Steel Building Garages DIY kit in an Assembly Manual. Also ask about professional installation. With larger buildings a few sections of scaffolding will make the raising truss system more manageable. A lift rental might be required for larger installations. Homemade staging may be employed if no scaffolding is available in the area if you do it yourself. Most people find they can raise sidewalls with the help of their friends or family.
Doors & Windows
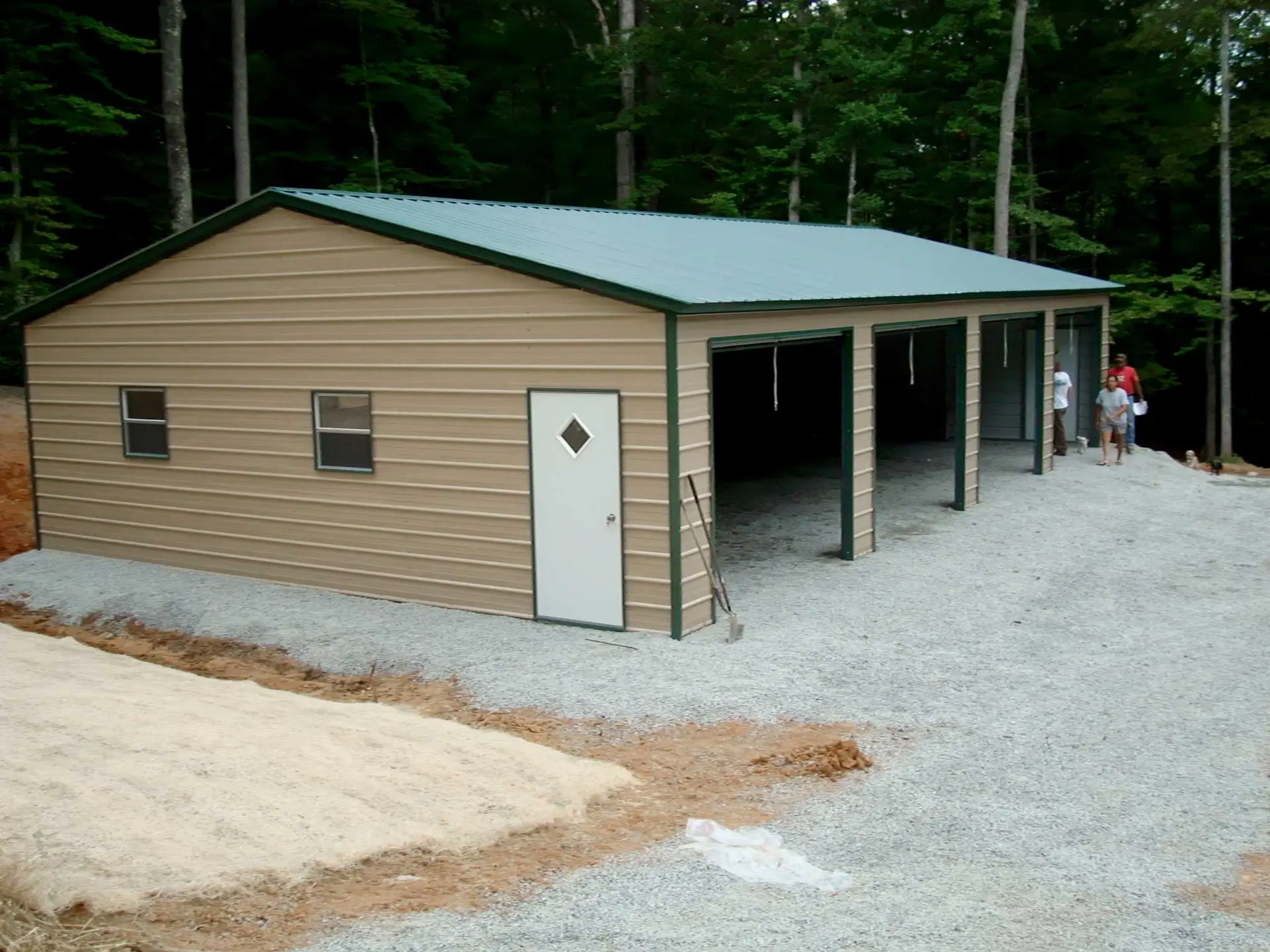
Install Doors & Windows
Metal Building
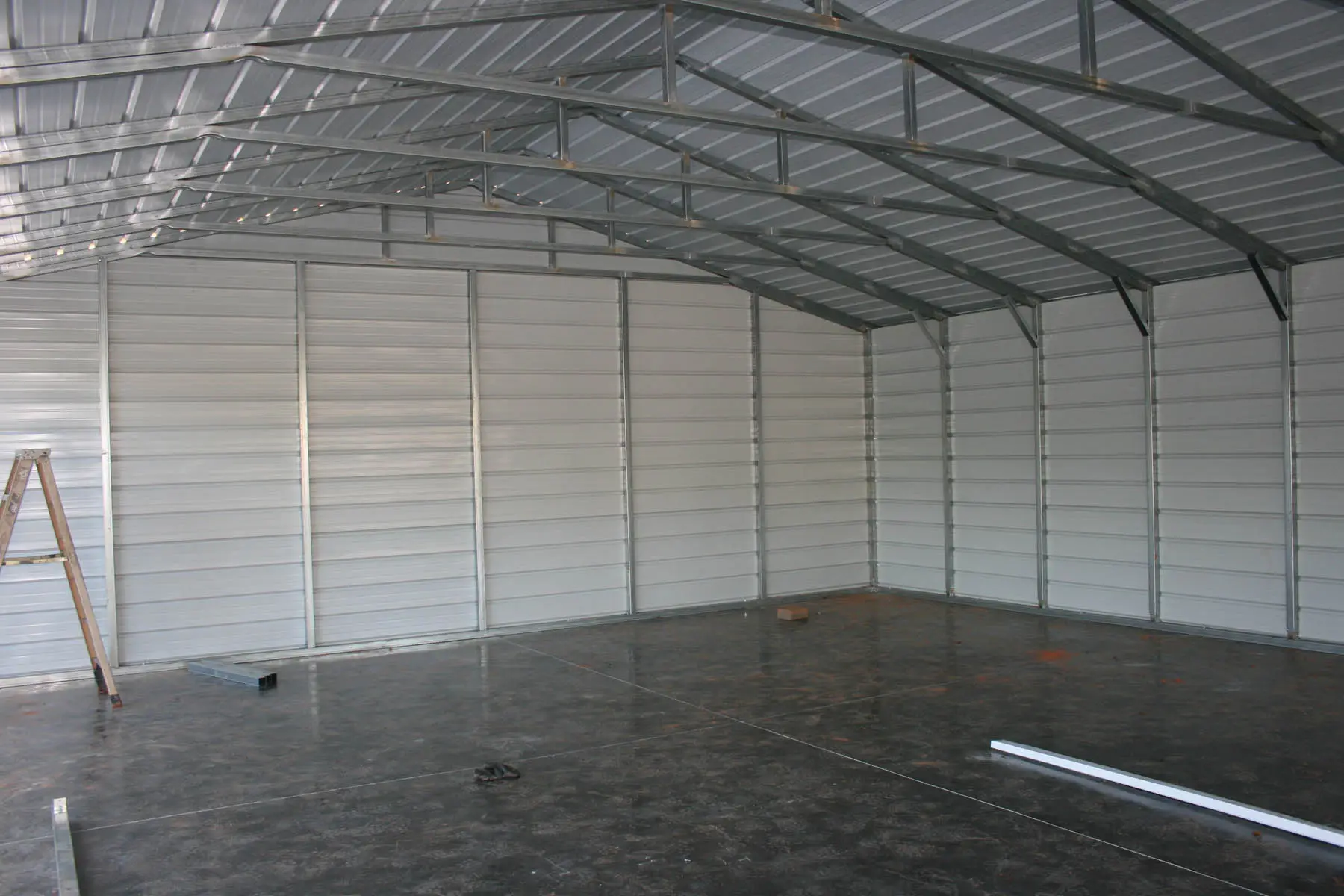
Completed Metal Building Garage
The erection of a solid end wall is relatively simple. Each panel is installed one at a time creating the weather proof barrier for your building. Openings and framework are available for any size or type of door or window.
Let us help you choose the metal building that's right for you.
Call 828-268-3503 to speak with one of our professional steel building specialists, and we will guide you through the process of designing and purchasing your dream metal building!
