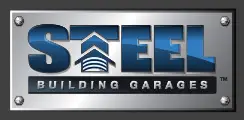Tiny Homes, Tiny Budgets
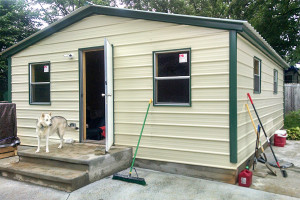 People across the country are attempting to consolidate their entire living situations into tiny homes with efficient budgeting and storage space. It seems the crash of the housing market combined with the desire to live more simply has given people an opportunity to question what they really need. Tiny homes have gone through a myriad of changes and improvements, pushing the definition of a tiny home in both directions. Some homes are extremely small and only have one room, and some have multiple rooms and loft scenarios for the sleeping situation. One of the major overhead costs of a tiny home is the wood framing that so many of them were initially built out of. There were a few projects that branched out to us e storage containers, and many people realized there was a great benefit to using metal. It’s easier to construct with, as wood can be fickle and expand, and it also is resilient to termites and when sealed correctly has much more longevity . Over time more people have realized that the best material to build tiny homes out of by far is metal. Our metal is 26 gauge steel that can be insulated easily, and configured in any number of custom methods to allow for whatever additions you want to include in the building. The building pictured on the left has custom frame-outs for the door and windows, and a custom porch built by the customer. The porch roof is also after market, but we can work with you to give you dimensions in preparation for purchasing materials for whatever additions you want to make
People across the country are attempting to consolidate their entire living situations into tiny homes with efficient budgeting and storage space. It seems the crash of the housing market combined with the desire to live more simply has given people an opportunity to question what they really need. Tiny homes have gone through a myriad of changes and improvements, pushing the definition of a tiny home in both directions. Some homes are extremely small and only have one room, and some have multiple rooms and loft scenarios for the sleeping situation. One of the major overhead costs of a tiny home is the wood framing that so many of them were initially built out of. There were a few projects that branched out to us e storage containers, and many people realized there was a great benefit to using metal. It’s easier to construct with, as wood can be fickle and expand, and it also is resilient to termites and when sealed correctly has much more longevity . Over time more people have realized that the best material to build tiny homes out of by far is metal. Our metal is 26 gauge steel that can be insulated easily, and configured in any number of custom methods to allow for whatever additions you want to include in the building. The building pictured on the left has custom frame-outs for the door and windows, and a custom porch built by the customer. The porch roof is also after market, but we can work with you to give you dimensions in preparation for purchasing materials for whatever additions you want to make
Starting Prices and Installation
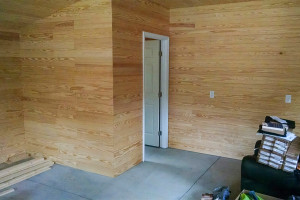 We always offer free delivery, and we grant that to our customers because we care and also understand that not everyone is construction oriented. We want to make the process as easy on you as we can, and installation of a tiny home is one of the most difficult parts. Picking in an installation site is up to you, but we can’t install on un-level ground and it may benefit you greatly to install a concrete pad for a foundation. We also have no problem installing on wood, and will bring the corresponding anchors at no extra charge as long as you let us know in advance. If we install on wood, you’re wood floors will be ready day one. Whatever your installation requirements it is absolutely imperative that you have the information available and ready to convey to your building advisor. We stress this due to the fact that different locations may require certain obstacles to be navigated and managed around by the installation crew that could incur additional costs. We don’t include any sort of extra cost estimate, but you can get quotes after you have the dimensions of your custom building from each respective utility and custom component company to factor the total cost before you purchase. One of the most important aspects of a tiny house is usually the budget, make sure you develop some manner of checklist in order to navigate the respective costs of utility installation and management. Solar panels are very popular in a large number of tiny homes as the sole resource for electricity due to the close relationship of tiny houses being in line and touch with the sustainability movement. If you have some questions about the best way to get utilities and some budgetary analysis for the services we don’t offer than check here for plumbing, and here for electricity.
We always offer free delivery, and we grant that to our customers because we care and also understand that not everyone is construction oriented. We want to make the process as easy on you as we can, and installation of a tiny home is one of the most difficult parts. Picking in an installation site is up to you, but we can’t install on un-level ground and it may benefit you greatly to install a concrete pad for a foundation. We also have no problem installing on wood, and will bring the corresponding anchors at no extra charge as long as you let us know in advance. If we install on wood, you’re wood floors will be ready day one. Whatever your installation requirements it is absolutely imperative that you have the information available and ready to convey to your building advisor. We stress this due to the fact that different locations may require certain obstacles to be navigated and managed around by the installation crew that could incur additional costs. We don’t include any sort of extra cost estimate, but you can get quotes after you have the dimensions of your custom building from each respective utility and custom component company to factor the total cost before you purchase. One of the most important aspects of a tiny house is usually the budget, make sure you develop some manner of checklist in order to navigate the respective costs of utility installation and management. Solar panels are very popular in a large number of tiny homes as the sole resource for electricity due to the close relationship of tiny houses being in line and touch with the sustainability movement. If you have some questions about the best way to get utilities and some budgetary analysis for the services we don’t offer than check here for plumbing, and here for electricity.
What do you need?
When you’re thinking about what you need in regards to The answer is highly. We mentioned sizes above, but we also have custom frame-out options and three different style of roofs. The regular style roof is the most basic, and the boxed eave is the next, the vertical style roof is our premium option which we highly recommend for these buildings. The vertical roof comes with a hat channel which greatly improves the strength of the roof. It also is best for drainage, which is more important if you plan on living in the structure than it would be if you were only using for storage. We can install walls inside with frame-outs as well which is a great way to have more compartmentalized space and perhaps keep your floor plan open and flowing with foot traffic. The wind speeds and snow loads are also certifiable which is more important in some areas throughout the country than others. Location and weather patterns are important when consulting with your building advisor as well, as he/she may be able to direct you to the reccomended level of certification for your building, as in the 3 x 2 gauge steel frame or commercial certification.
Getting Through The Red Tape
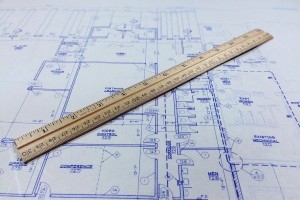 The strangeness about tiny houses if you choose to use them as your primary house, then you have to put it on a trailer in order to classify it as a mobile home. Some tiny home owners are fine with working with the extra sq. ft. space in order to navigate the building codes more easily, thus allowing them to place their tiny home directly on the ground. This is convenient when you know you’re in a place you won’t need to move your tiny home but part of the appeal is being able to transport the tiny house (not highly conveniently but with more efficacy than a home). We will do custom installations on trailers if the dimensions are correct, and you can discuss that with your building advisor when you call in to purchase your DIY kit or building. We emphasize that your building advisor is here to help and may have some great suggestions for zoning and certifications. We normally guarantee that all our structures meet building codes and loadings, as they are all built to last. With the tiny home regulations being sometimes overly strict and difficult to work through. The best thing to do when getting a tiny house is to call your county and find what your building codes and loadings are. They very, and are location specific due to zoning. If your county has an ADU (accessory dwelling unit) zone than you’ll have no problem putting your tiny house on a trailer there.
The strangeness about tiny houses if you choose to use them as your primary house, then you have to put it on a trailer in order to classify it as a mobile home. Some tiny home owners are fine with working with the extra sq. ft. space in order to navigate the building codes more easily, thus allowing them to place their tiny home directly on the ground. This is convenient when you know you’re in a place you won’t need to move your tiny home but part of the appeal is being able to transport the tiny house (not highly conveniently but with more efficacy than a home). We will do custom installations on trailers if the dimensions are correct, and you can discuss that with your building advisor when you call in to purchase your DIY kit or building. We emphasize that your building advisor is here to help and may have some great suggestions for zoning and certifications. We normally guarantee that all our structures meet building codes and loadings, as they are all built to last. With the tiny home regulations being sometimes overly strict and difficult to work through. The best thing to do when getting a tiny house is to call your county and find what your building codes and loadings are. They very, and are location specific due to zoning. If your county has an ADU (accessory dwelling unit) zone than you’ll have no problem putting your tiny house on a trailer there.
Sizes and Storage Compartmentalization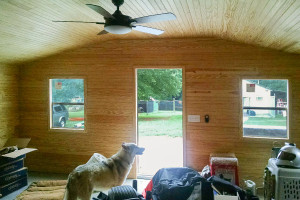
If some of the tiny homes you’ve seen feel cramped, we have highly scalable sizes. Some of the buildings in the movement seem to be tailored towards being as small as possible, as if somehow the smaller they are the more respected they are in the philosophy of tiny homes. With the best laid out floor plans, sometimes you need more than 200 sq ft. Efficacy is key here, but if you need space for two people or perhaps more you may want to go with a slightly bigger house. Our buildings are very scalable, with the smallest building being a 10′ Wide x 10′ Long x 5′ High, and the highest being commercial framed 100′ long buildings at 14′ tall. We also have lean-to options in case you want to install a separate room or two for compartmentalization, like a bathroom or storage closet. Storage is the most important thing to consider when building a tiny house. You have to be very conscious of what will be in your house at any given time, and take into consideration that you may acquire some extra items over time. Multi-purpose furniture is something that has been sweeping through Europe in recent years with places like IKEA bringing it to the United States. Having multi-purpose furniture is the second best method to saving space for storage, the best method is to have more space. Obviously.
Keeping Your Building Comfortable
The best method for insulating your tiny house is to use our vapor seal insulation along with a local contractor who has the spray foam insulation. It’s 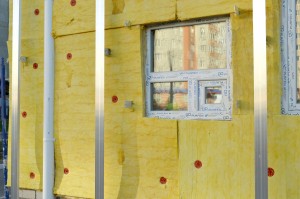 relatively inexpensive and can be done in an afternoon on a regular sized house, so a tiny house insulation install will be very quick. If you have questions about what you should install call in for a free consultation. Our building experts can explain the rating system we use for our insulation and how the foam insulation (most of it used by contractors) rates against that. You need more than the vapor seal but it helps your building from sweating in the summer.
relatively inexpensive and can be done in an afternoon on a regular sized house, so a tiny house insulation install will be very quick. If you have questions about what you should install call in for a free consultation. Our building experts can explain the rating system we use for our insulation and how the foam insulation (most of it used by contractors) rates against that. You need more than the vapor seal but it helps your building from sweating in the summer.
Our DIY Kits
Building your own tiny house can add a lot of options for customization and oversight that you may desire to have. You’ll need a few things, and you’ll need to what the process of building a steel building is. We understand the reasoning in doing this and we also offer DIY kits. You can customize your kit as much as you want, and can also purchase extra sheeting if you wish to install your porch like the building pictured at the top. We also offer a discount for kit prices. The buildings are not extremely difficult to build, but we do suggest calling in a few favors to have some friends come over and help you erect your structure. Building tiny homes is something not many people have done before, understandably, as their recent surge in popularity has not given the market enough time to build what is considered to be the “standard.” The fact of the matter is, tiny homes vary in their size and specifications as much as people do. In the end, you know what you want and this makes customizable metal buildings with installation and delivery a useful resource. We strive to offer the best tools to make your tiny house dream a reality that we can. The main thing to take into consideration is that it’s best to take your time when conceiving the idea of your perfect tiny house. You can make hasty decisions about compartmentalization or customization that will end up frustrating you infinitely more so than they would in a larger house. Imagine a tiny black dot on a white wall in your home made by a permanent marker, that wouldn’t bother you that much. In a tiny home that wall is much smaller and that imperfections somehow grows much larger due to your lack of distraction and clutter. Purchasing a DIY kit is a risk in regards to the fact that our professional installers won’t have the opportunity to erect your structure themselves, but if you believe you have the needed expertise than speak with a building advisor about what we include in our kits and what the procedure is for ordering one.
